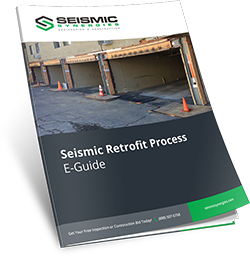Seismic Structural Retrofit Frequently Asked Questions
General
What is a soft-story building?
A soft-story building is a structure which has a weaker first floor and is unable to carry the weight of the stories above during an earthquake. The first floor generally would have large openings in the perimeter walls such as garages, tuck under parking or even large windows.
What is retrofit?
Retrofitting of a structure is an improvement to your building by altering or adding any structural elements.
What is Tuck-Under Parking?
This type of parking is parking beneath the 2nd floor.
LADBS Soft Story Retrofit Program
What is the LADBS Soft-Story Retrofit Program about?
The purpose of this program is to reduce the risk of injury or loss of life that may result from the effects of earthquakes on wood frame soft-story buildings. In the Northridge Earthquake, many wood frame soft storey buildings caused loss of life, injury, and property damage. This program creates a guide for property owners on adding seismic strengthening to their building to improve performance during an earthquake.
What is the scope of this program?
This LA earthquake retrofit program applies to all existing buildings with the following criteria:
- Two or more stories wood frame construction wood frame construction
- Built under the building code standards enacted before January 1, 1978
- Contains ground or other similar open floor space that causes soft, weak or open wall lines.
Exception: The program does not apply to residential buildings with 3 or less units.
When will you receive your order to comply?
Each property owner of these buildings will be sent an order to comply. These orders will be sent accordingly based on the following priority:
| Priority | Categories | Start date of Sending Out Orders |
|---|---|---|
| I. Buildings with 16 or more dwelling units | 3-story and above | May 2, 2016 |
| 2-story | July 22, 2016 | |
| II. Buildings with 3 or more stories | with less than 16 units | Oct 17, 2016 |
| III. Buildings not falling within the definition of Priority I or II | with 9-15 units | TBD |
| with 7-8 units | TBD | |
| with 4-6 units | TBD | |
| Condos/Commercial | TBD |
What do you need to do first?
The property owner must hire an engineer or architect licensed in the state of California to evaluate the strength of the building. The engineer or architect must then develop plans for the building’s seismic strengthening in compliance with this program. The owner must notify tenants in writing per HCIDLA regulations.
What do you do next?
Submit proof of previous retrofit, plans to retrofit, or plans to demolish to the Department of Building and Safety. Plans and calculations will be checked for compliance with the retrofit ordinance. LADBS will provide guidance for all necessary steps to obtain the retrofit permit, which includes obtaining clearances from all pertinent agencies.
What are the time limits to comply?
Within two (2) years after the service date of the Order to Comply, a structural analysis and plans to either retrofit or demolish, or proof of previous retrofit shall be submitted to the Department for review if the building meets the minimum requirements of this ordinance.
Within three-and-a-half (3 ½) years after the service date of the Order to Comply, obtain all permits for retrofit or demolition of the building.
Within seven (7) years after the service date of the Order to Comply, complete construction or demolition work and finalize permits.
What do you do after a permit is issued?
Begin construction.
Inspection, Plan Check/Permits
What should you submit to LADBS for plan check and obtain a permit?
The documents required for submittal are:
- Structural retrofit analysis/calculation package
- Architectural plans
- Structural plans
What is plan check?
Plan check is a process of which the plans are reviewed for compliance to current codes. For this program, the plans will be reviewed for compliance to the mandatory retrofit ordinance 183983 and 184081. Once plans have been reviewed and approved, permit can be issued to begin seismic reinforcement construction.
What is inspection?
All construction work for which a permit is required shall be subject to inspection by authorized inspectors. It is your responsibility to notify the inspector when the work is ready for inspection.
Work is generally inspected and approved in succession and no work may continue beyond the point indicated in each successive inspection without first obtaining the approval of the inspector.
Common items to be inspected are foundation excavations, concrete work, wood framing, shear wall nailing, etc. When completed, there shall be a final inspection and approval of the completed project.
How do you schedule for inspection?
To request for inspection, please fill out our contact form or call us at (800) 520-2824.


